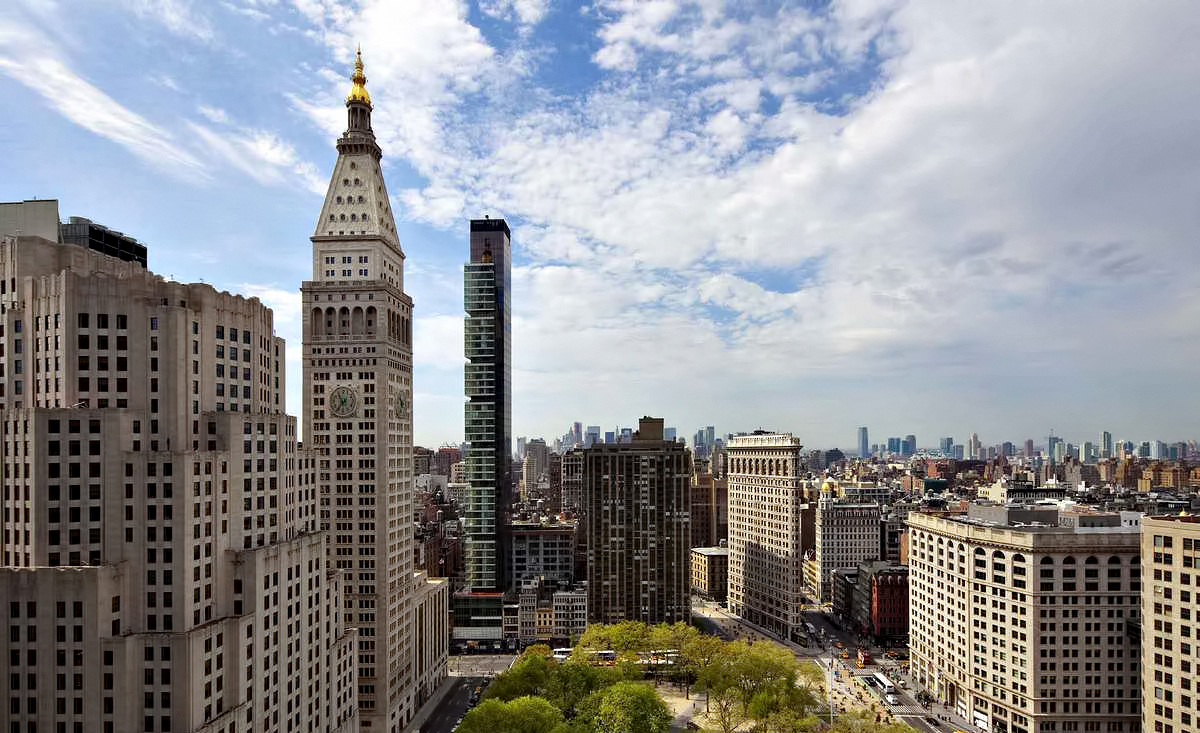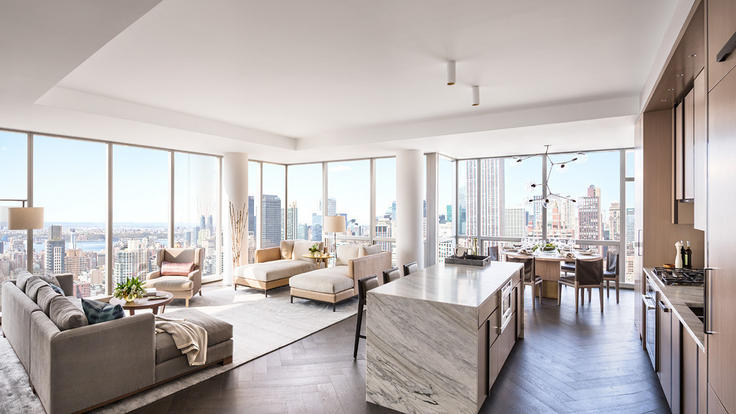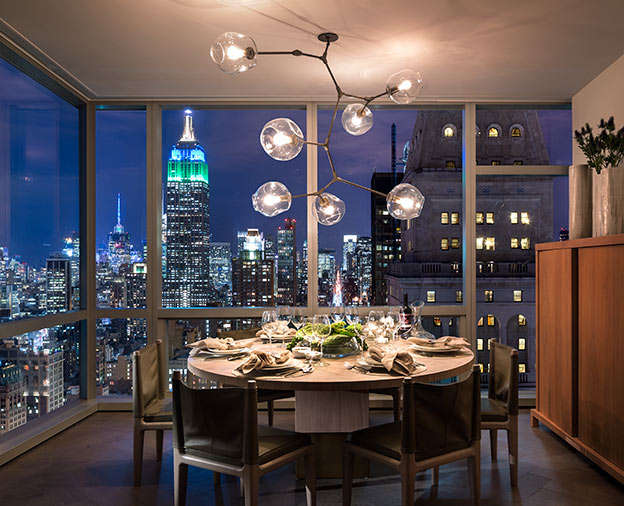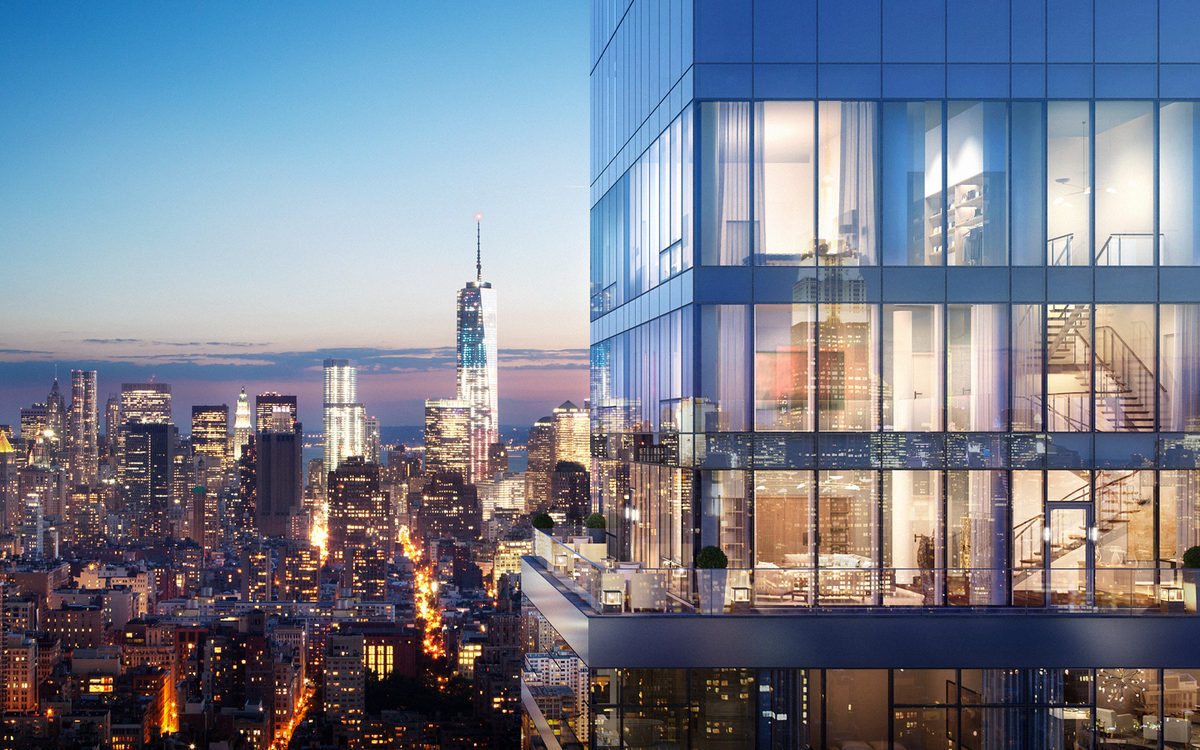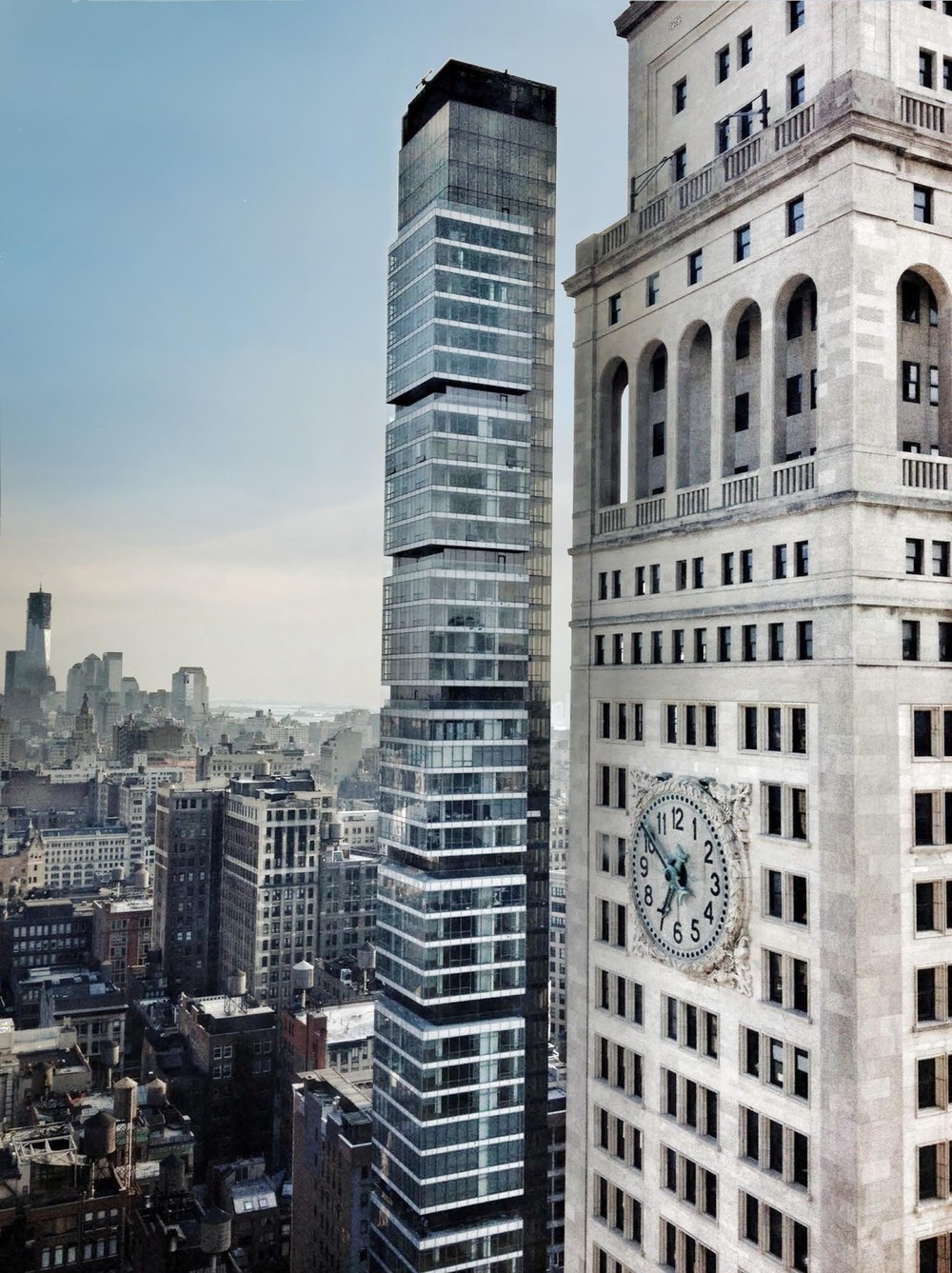ONE MADISON PARK
ONE MADISON PARK
New York City, 180,000 SF, 50 story high-rise luxury
In collaboration with Cetra Ruddy, Solid consulted in the design of, One Madison Park a high-rise luxury residential building. It is an iconic new sight in the New York skyline, with New York Times architecture critic Nicolai Ouroussoff declaring that it is "a dazzling addition to a street that includes two of the city’s most celebrated skyscrapers: Pierre LeBrun’s 1909 Metropolitan Life Tower, across the street, and Daniel Burnham's 1903 Flatiron building, a half block west. It jolts the neighborhood into the present." Its unique zoning and small footprint allowed the architects to design a slender 60-story tower with 360-degree unobstructed views, along with a six story annex for the lobby and two additional duplex units. The companion building features a glass and terracotta façade, designed by BKSK Architects. In total, the building contains 53 residential units, including a 6,850-square-foot triplex penthouse with a 586-square foot wraparound terrace at its apex. The tower has a height-to-width ratio of 12:1, with floor plates of only 3,300-square-feet, making it one of the slenderest buildings in New York City. To increase floor space, a series of glass cubes protrude from the building’s bronze-colored shaft, cantilevered over the lot to the east. The building received the Architizer A+ Jury Award for Residential High Rise.
—
