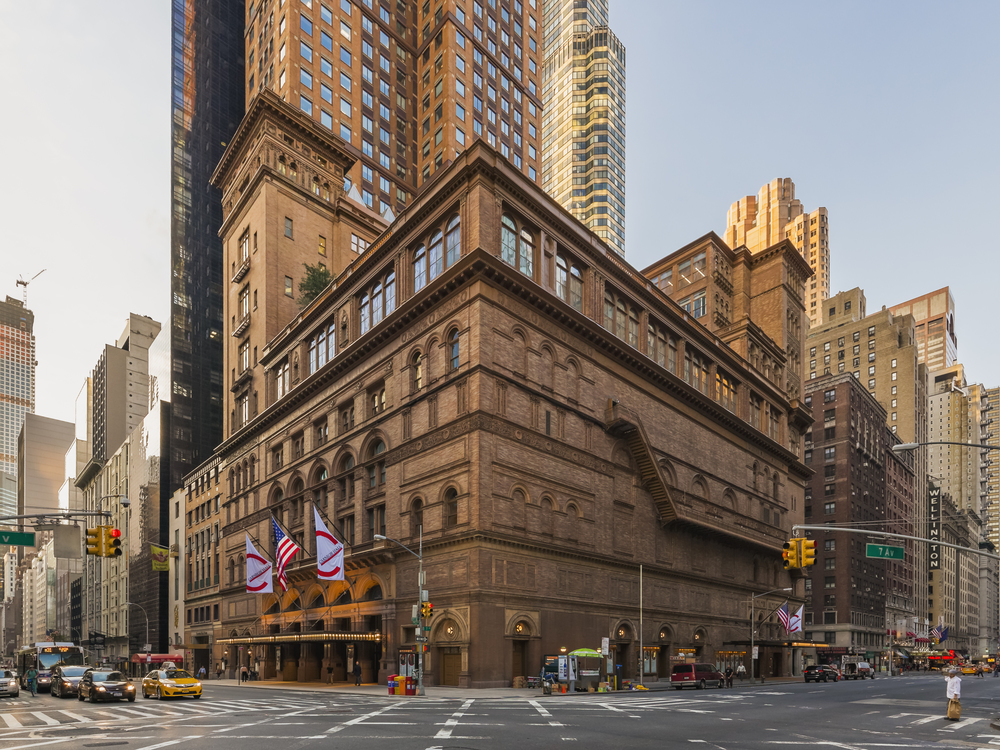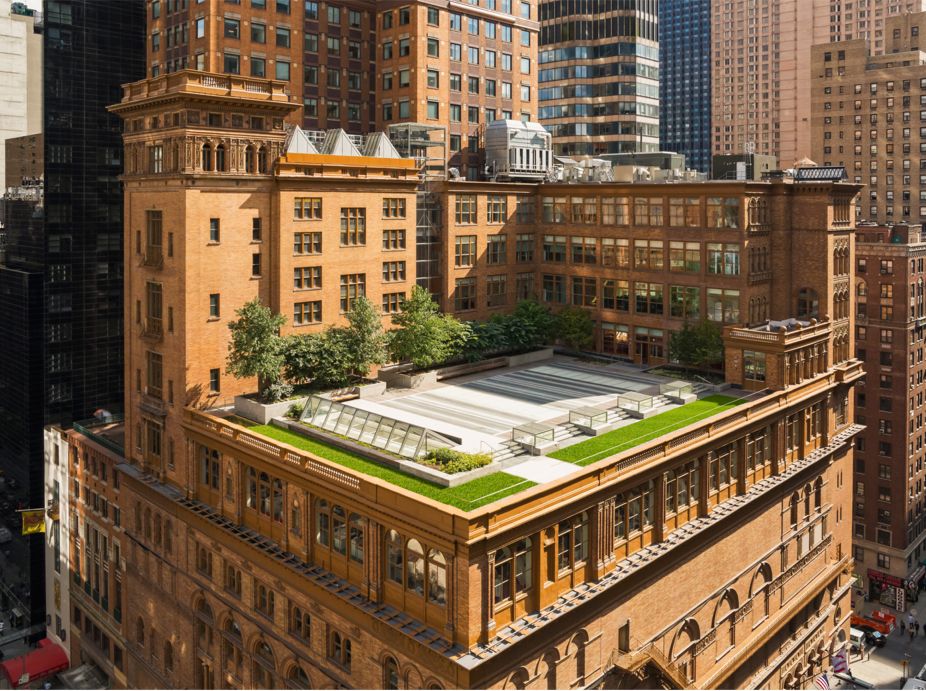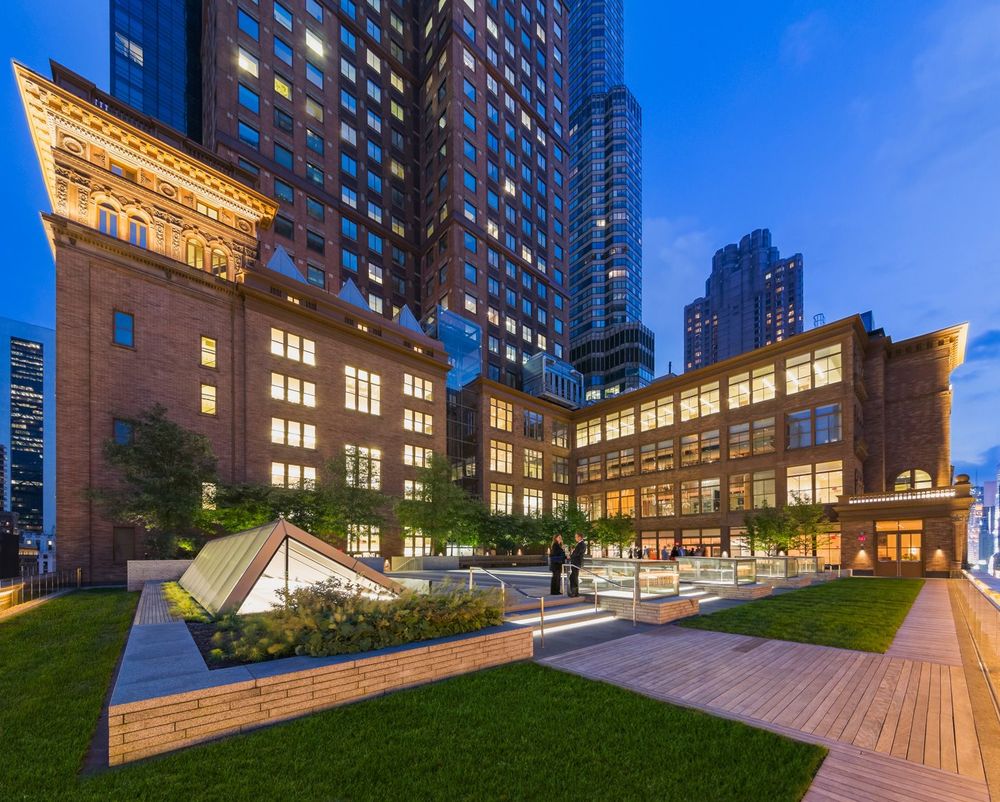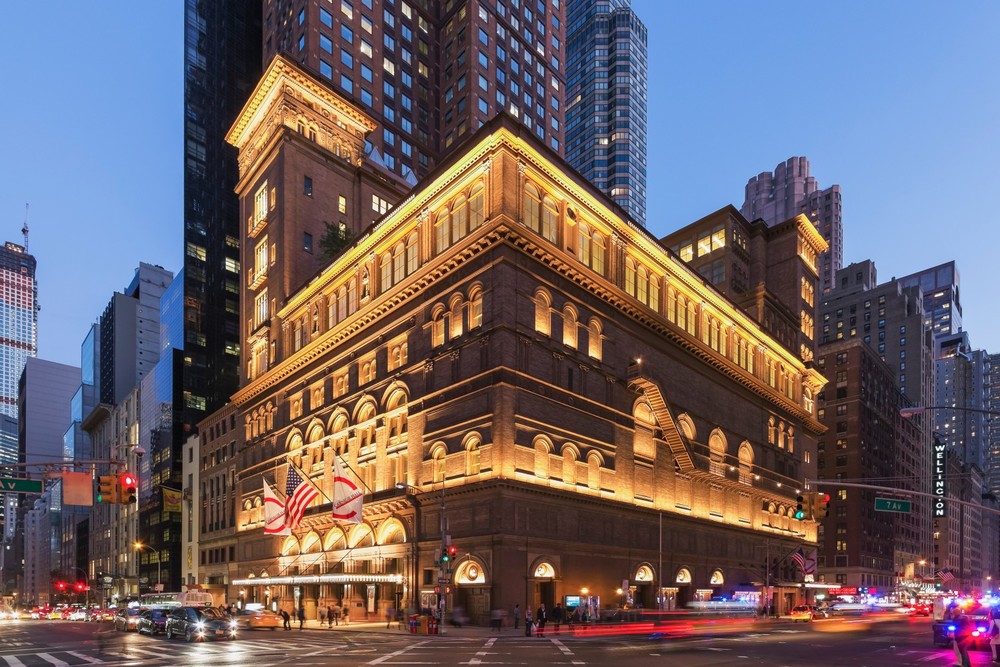CARNEGIE HALL
CULTURAL
THE CARNEGIE HALL
Cultural Landmark Renovation
Architect Consultant for IU+Bibliowicz Architects
THE CARNEGIE HALL
Studio Towers Renovation
Architect Consultant for IU+Bibliowicz Architects
Solid consulted IU+Bibliowicz Architects on the design of The Carnegie Hall Studio Towers Renovation Project centered on three goals: The renovation, reorganization, and repurposing of 167,000 square feet of non-performance venues at the national historic site. Solid contributed expertise in landmark preservation and zoning regulations for the design of a new education wing, administrative offices, reconfigured backstage areas and routes of egress in the concert halls, and a lush green roof terrace and event space. The project was awarded LEED Silver Certification. The new Music Education wing contains 24 music rooms ranging from ensemble-sized to individual practice rooms, engineered for ideal sound quality.
—



